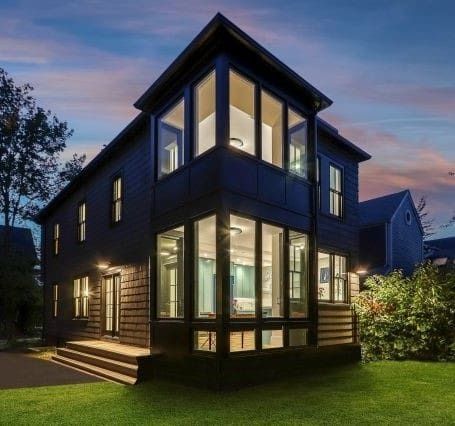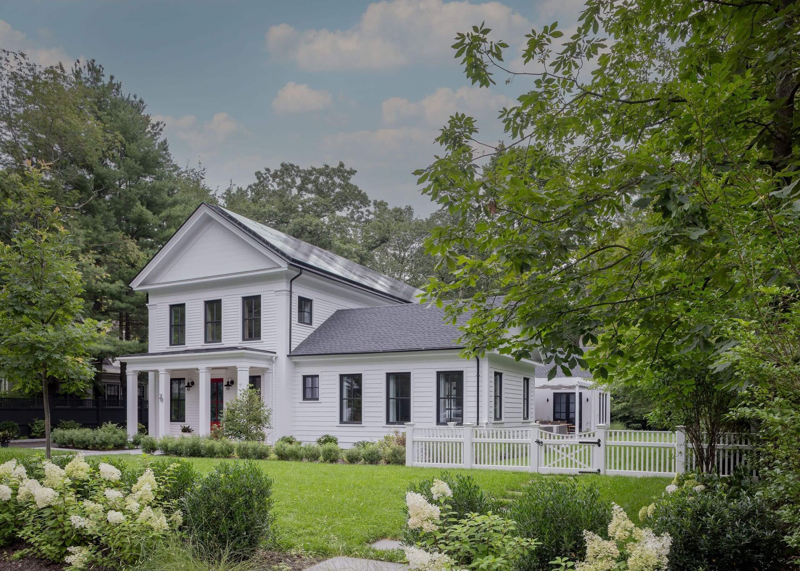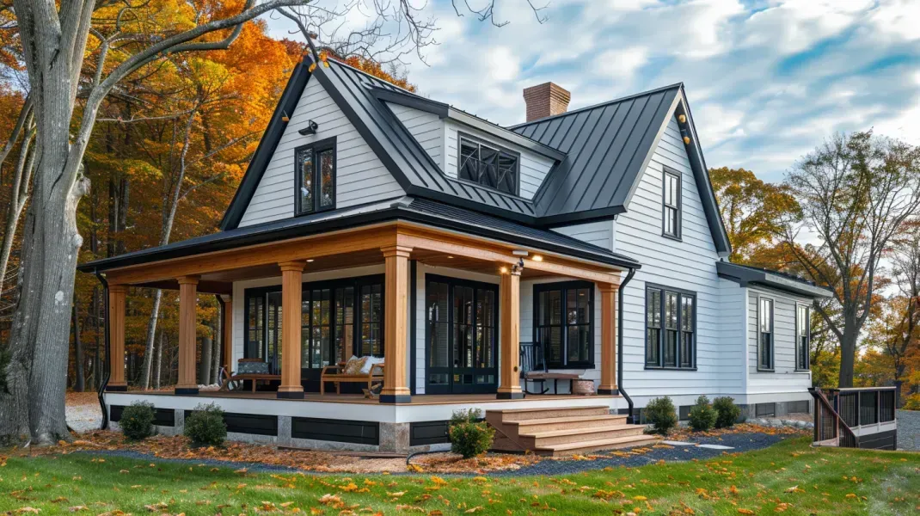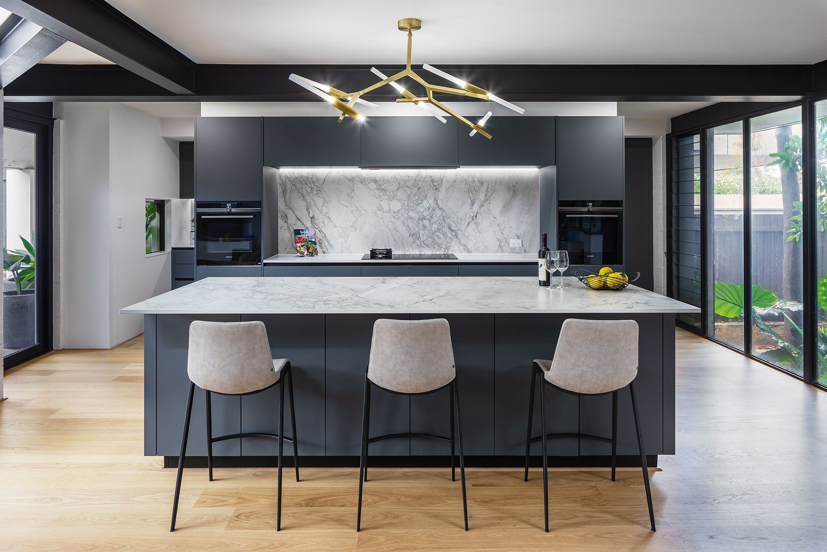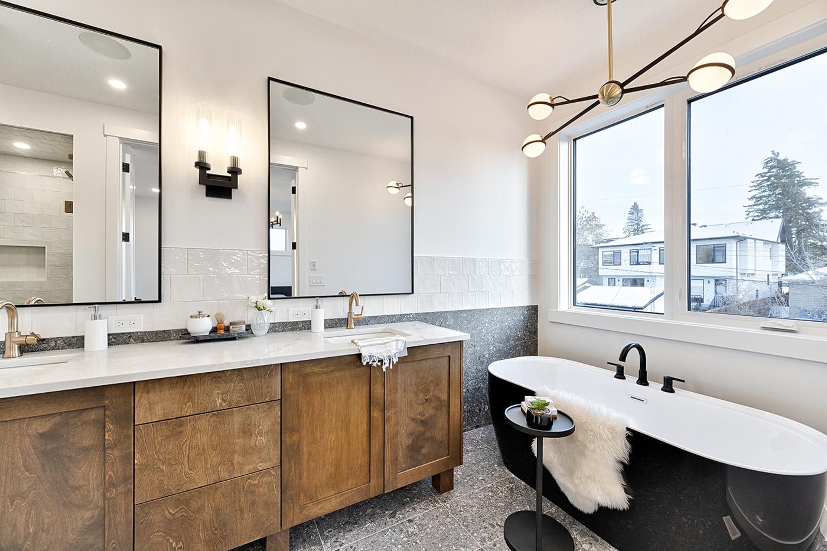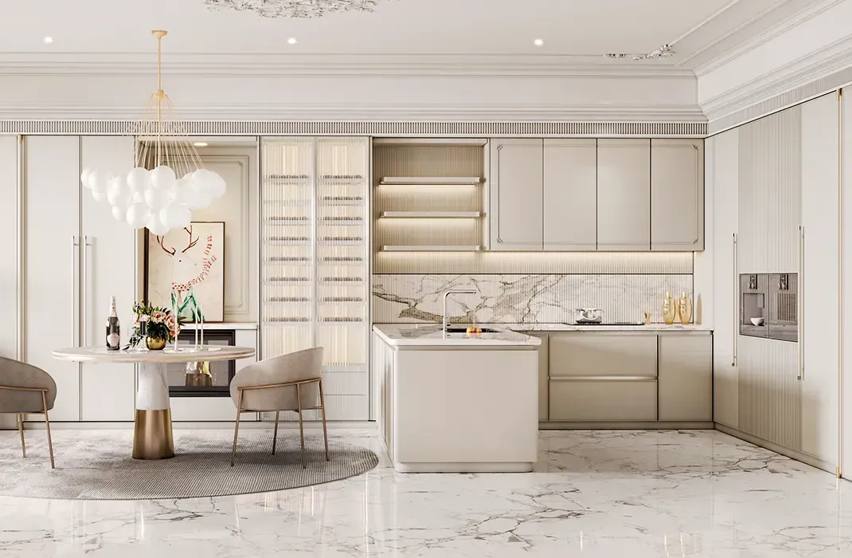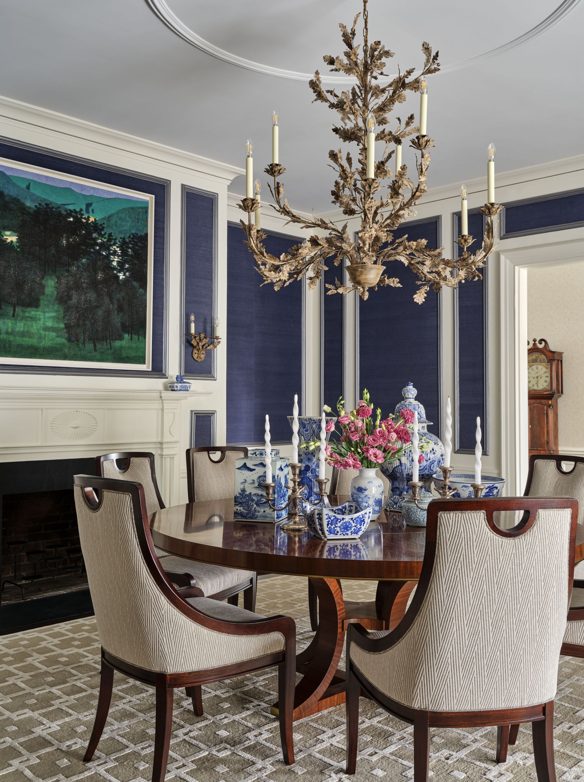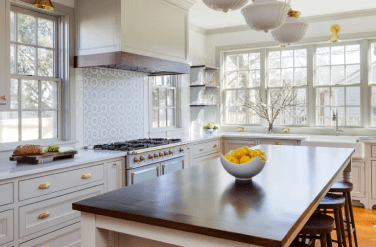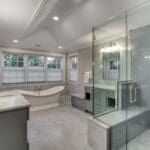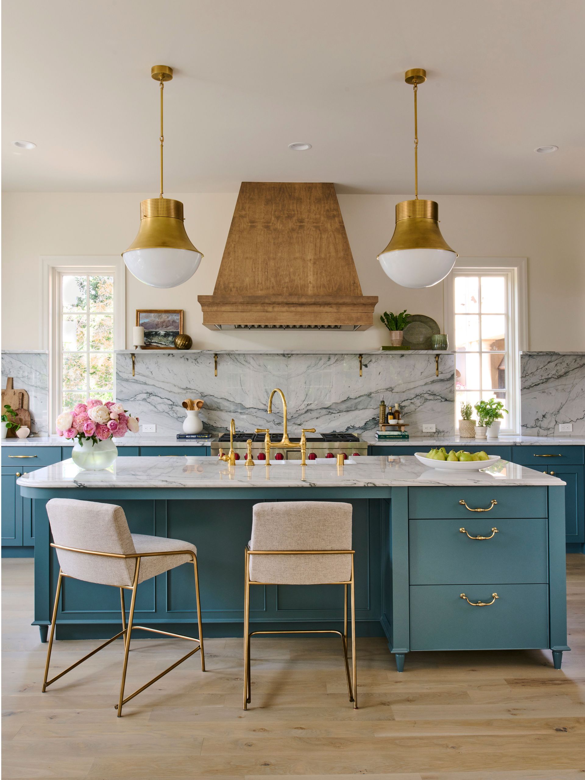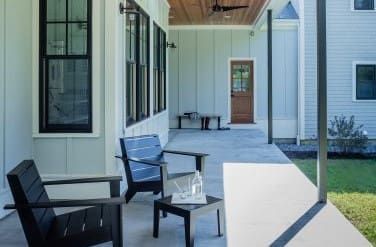Spotlight on: Kitchen Renovations
Needham resident, Mary Hensley, recently renovated her 1930’s home by adding an upscale, modernized kitchen which was designed and installed by Hawthorn Builders. With the project now complete, Mary was kind enough to spend some time discussing the process, as well as sharing some amazing before pictures. “It was all about the wall and connecting the kitchen to the formal dining,” Mary told me as we sat in her new, bright and open kitchen. Before this renovation, her kitchen, which had not been updated since the 70’s or 80’s, was separated into two rooms, leaving her actual kitchen small, dark and cramped. The formal dining room was, in comparison, over-sized for what they needed with built-in hutches taking up space.
Starting in October 2014 Mary teamed up with Hawthorn Builders to begin the design process. At first Mary had reservations about removing the wall and opening up the space, “I was concerned about losing the formality of a recognized dining room, but after going through the plans and thinking it through, I realized that open concept would actually work better for us.”
Working with Hawthorn’s Design Director, Jessica Chabot, was helpful in getting Mary started with a layout of space and preferences, “The design phase can be overwhelming at times, but with the right guidance it can become exciting. Collaborating with Hawthorn was wonderful because they respected my ideas. They also gave me enough time to make important decisions but kept the project on track.”
Having wrapped up a month ago, Mary couldn’t be happier, “Even a small kitchen requires a great deal of careful planning, and I felt our renovation received the same attention to detail as a large kitchen in a newly built home would have received. There is a lot of work involved from plumbers to carpenters to cabinet hardware, and all aspects were given equal attention.” One of the most important aspects, Mary noted, was that none of the windows had to be removed. In addition, the project scope included new cabinetry, including an island, upgraded appliances, new counters and backsplash tile, all new plumbing, and updated lighting. The whole space is brighter and much more inviting. In fact, her girls are often found doing their homework at the island and the entire family gathers in the kitchen more than ever. “Even though we didn’t change the footprint of the house, it feels like we created an addition, and it was completed on time and on budget!”
See below for some stunning before and after pictures.
The post Spotlight on: Kitchen Renovations appeared first on Hawthorn.
