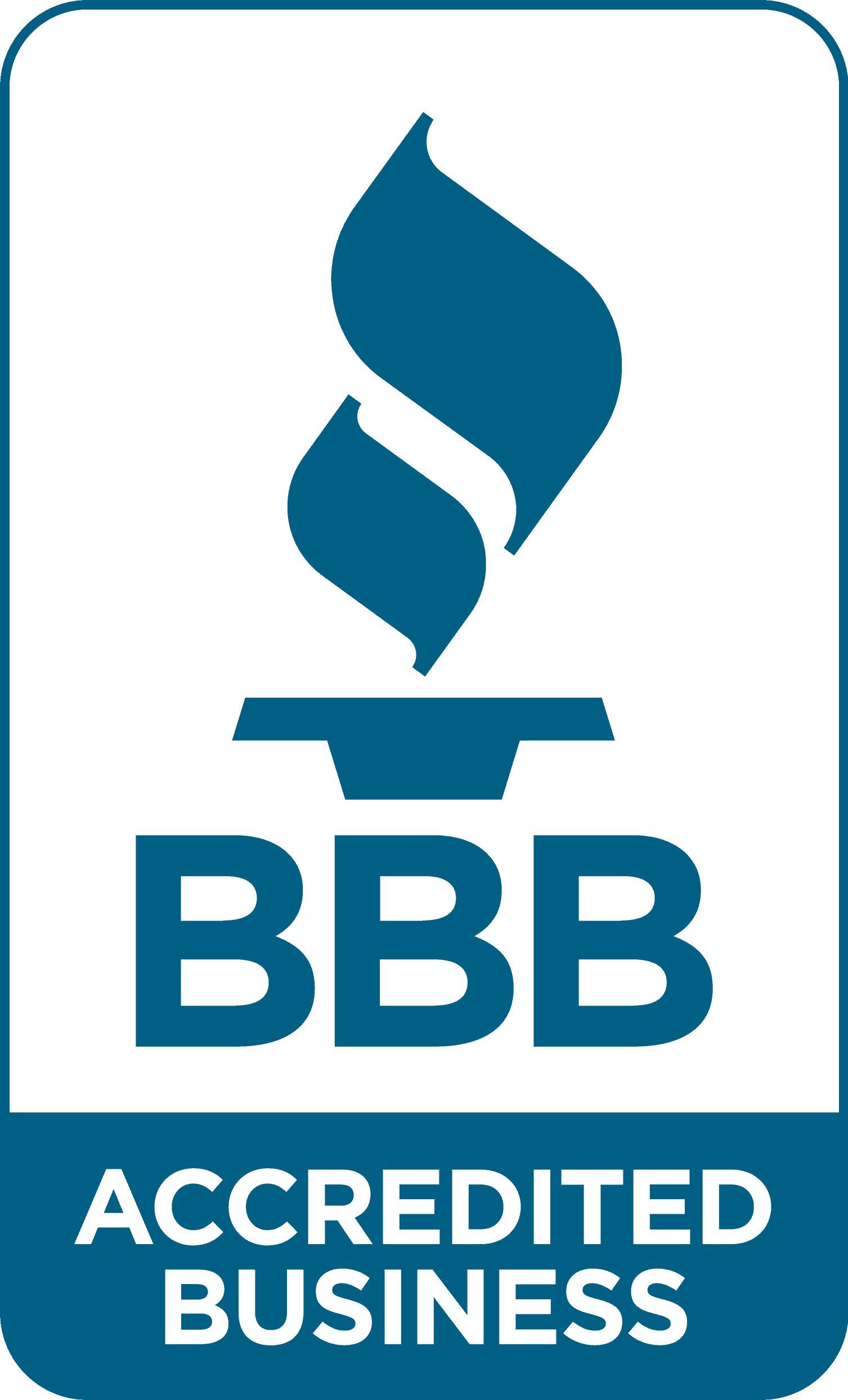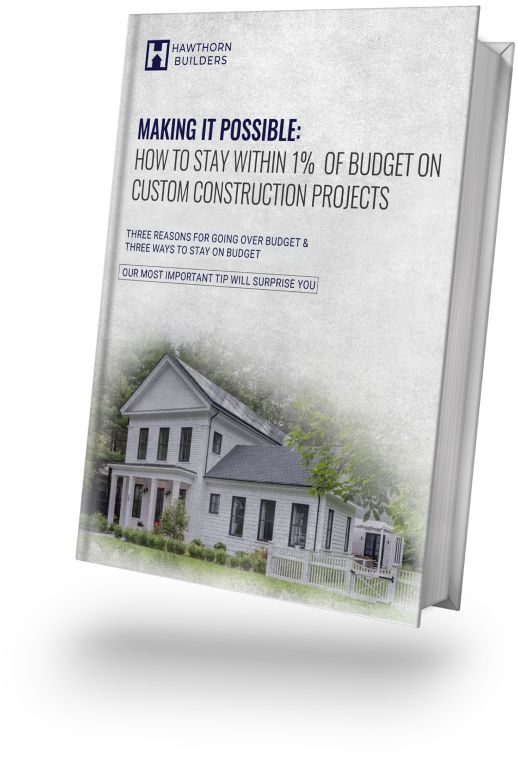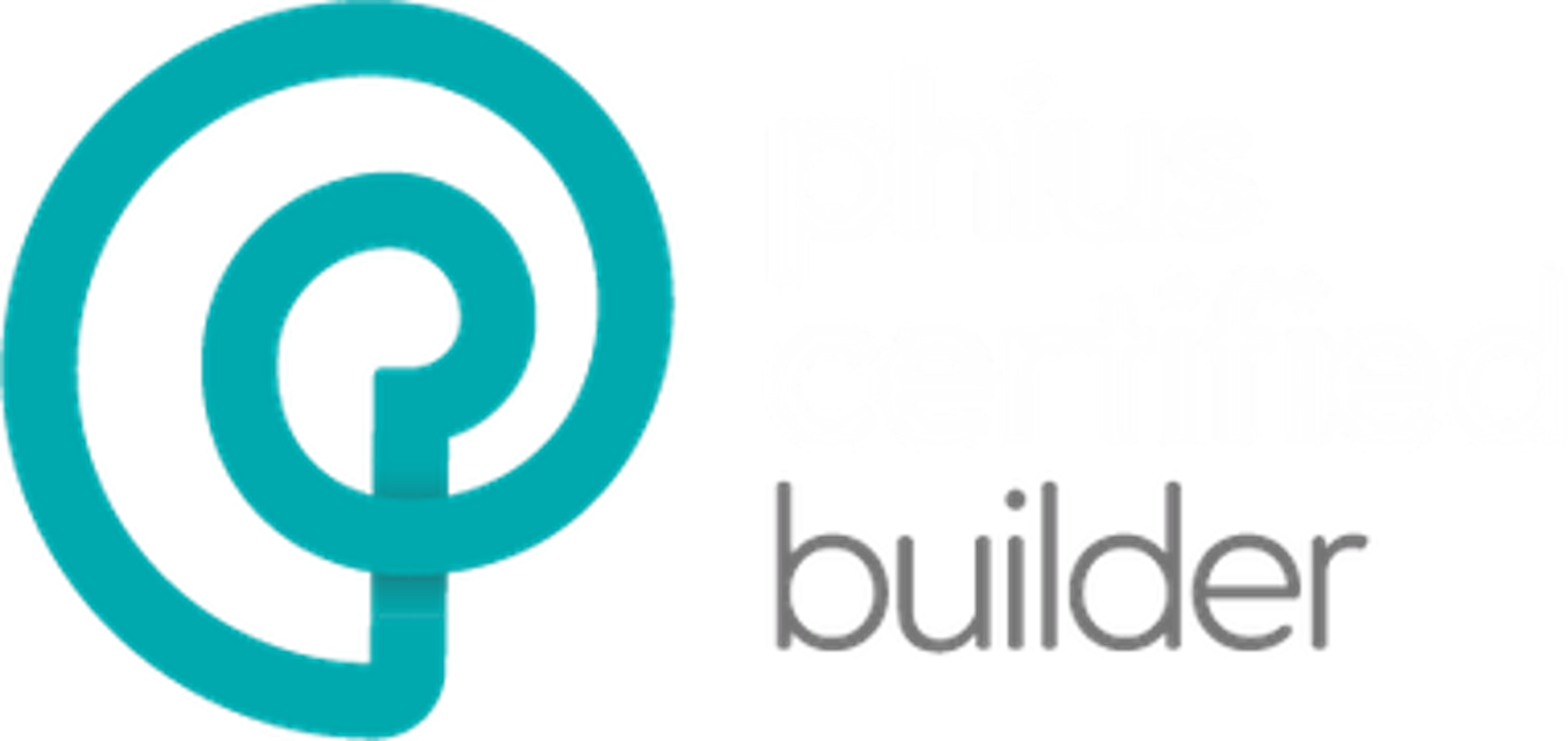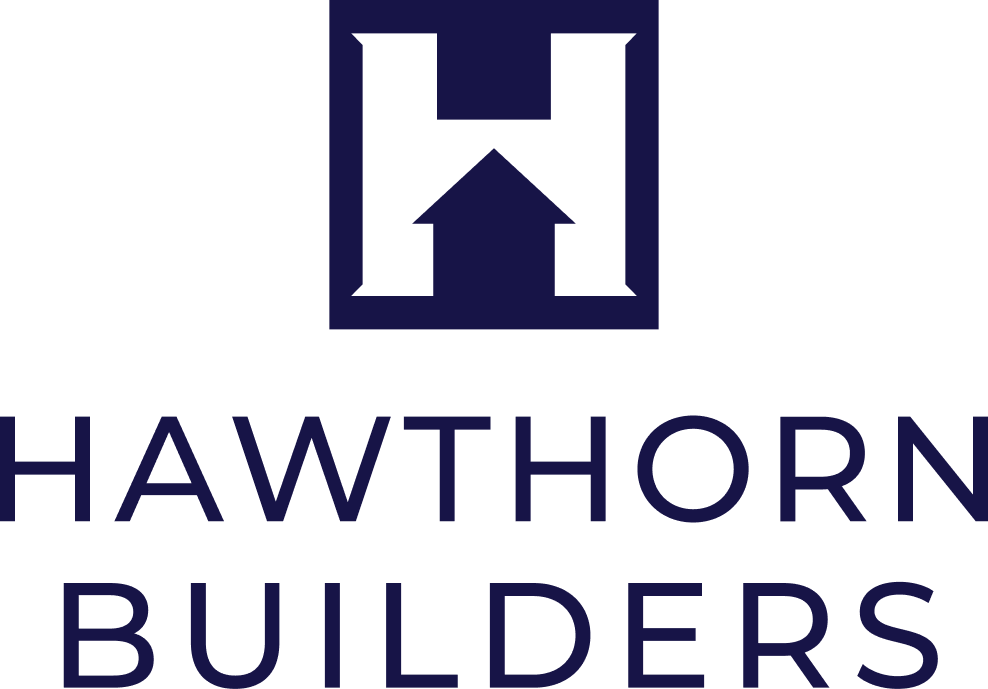Hawthorn Builders applies a design build model and serves the Boston area. A design build construction approach has become especially popular with Massachusetts residents who want to design and build new luxury homes in a way that's simpler, faster, with less liability, and without budget overruns.
Expert Design Build Guide,
for luxury homes in the Boston area
Hawthorn Builders brings subtlety to the teardown era. Clean and modern, the Needham-based firm’s new constructions and renovations—from classic Colonials to updated farmhouses—are thoughtfully scaled and avoid the gaudy bigger-is-better approach. Service is old-fashioned, too, with plenty of personal attention: As property developers, they work with prospective buyers in coveted locations to scout teardowns before they go on the market.
— Boston Magazine —
Born (and building)
in the Greater Boston area
Hawthorn Builders was founded in 2005 by Mathew Roth and Ryan McDonnell, two neighbors living in Needham, MA. Together they pooled their many years of working in the real estate design, construction, and development industries. They combined this diverse experience with an understanding of the power of collaboration, a commitment to client partnership, and a vision to become the leading craftsmen for customized homes in the area.
Since then, Hawthorn Builders has delivered more than 250 projects of different size, scale, and locations all over Massachusetts. Our award-winning dedication to innovative construction has made Hawthorn Builders a leading building design company serving Barnstable, Belmont, Boston, Brookline, Cohasset, Concord, Duxbury, Lexington, Lincoln, Marblehead, Needham, Newton, Provincetown, Wellesley, Wellfleet, Weston, Winchester, Yarmouth, and other neighborhoods.
Unlike traditional
"bid-build" methods...
... our design build approach brings your construction team together from the beginning. Hawthorn actively collaborating with all stakeholders, including architects, designers and subcontractors. To learn more, see our complete guide on the design build process.
Of course, such collaboration involves more than architects, designers and contractors. This loop includes you at every stage. We can either design your dream home from scratch, or act as a construction consultant with your existing architect or designer. We handle the rest. Does Hawthorn pull permits? Yes. Is there a warranty? Yes. Are we insured and certified? Yes.
This transparency speeds and streamlines the entire construction experience—and enables unparalleled cost effectiveness. In fact,
Hawthorn Builders proudly stays within 1% of budget estimates.

-
5★★★★★
Hawthorn Builders has been recognized for both design and service in the annual Best of Houzz awards for the top-rated home pros in the design-build category. Houzz features a "design build firms near me" tool for users to search for experts in their area.

-
Named a second time to the Best of Boston Home awards, Boston Magazine's list of winners based on their annual survey to subscribers in the Boston Area, Hawthorn Builders was the top selection in the Design/Build, West category.

-
Boston Magazine subscribers named Hawthorn Builders to the Best of Boston Home list for the Custom Home Design/Build, West category.

-
Accredited since May of 2018, Hawthorn Builders boasts a BBB Rating & Accreditation of A+

-
Hawthorn Builders, renowned for their green energy building design and construction methods, holds a coveted certification from Phius (Passive House Institute US). Phius Certified Builders are construction professionals trained to meet the challenges of building to the rigorous Phius passive building standard. Phius certifies the most passive house projects and builders in North America who put passive at the forefront of the zero-energy movement.
Hawthorn Builders'
awards and recognition
As a builder with a long history in the greater Boston communities, we're dedicated to the happiness of our discerning clients. You can see this success reflected in the numerous certifications, awards, reviews, and other recognition we've received. Here are some examples:
What you should know about
the design build approach & budget
One of the biggest advantages to homeowners when choosing a design build partner is that a transparent, collaborative process keeps budgets predictable. With traditional multi-bid construction projects, costs can spiral out of control. This often happens when designers' plans don't match builders' realities. According to a recent three-year study by KPMG, 69% of all US construction projects exceeded the initial budget by 10% or more. Such overruns don't have to be the case.
By contrast, Hawthorn stays within 1% of budget estimates on our projects. Best of all, we do this without our clients feeling like they sacrificed anything. Hawthorn achieves this through expertise, communication, and realistic budgets.
Here's what makes us different:
-
1. Collaboration from the start
With traditional methods, builders aren't involved until after initial designs are completed. This delay can result in missed opportunities to align the plans with current costs, leading to expensive revisions down the line. Instead, Hawthorn brings architects, designers, and the builders together—starting on day one and throughout the project.
-
2. Not overpromising or under-bidding
Feeling the pressure to win bids, some builders underestimate costs to appear more competitive, especially if there are multiple bidders on both the design and contractor sides. Their haste in bidding may also lead to inaccurate estimates. Because Hawthorn works as a team with designers and contractors, our estimates are more carefully researched and realistic.
-
3. Understanding the client's intentions
Traditional builders who start a project before fully verifying the scope, accuracy, and completeness of the architect's designs. They may also not fully understand the homeowner's aspirations. Hawthorn's open and continuous communication—between designers, contractors, and the homeowner—assures comprehensive plans and a united vision, mitigating budget surprises.
-
4. Enforcing honesty and transparency
From the very first conversation, Hawthorn works with you to get clarity. We start by asking "What is your true budget?" This clarity is the best way to set expectations and reduce frustration at the end of the project. We're on your side. Our dedication to mutual trust assures you of the most realistic initial and final estimates. We also discuss any potential changes, unforeseen circumstances, and budget impacts.
-
5. Caring for our clients
With such a long and complex process, Hawthorn understands how important it is to make sure you feel involved, informed, and heard—at every stage from design through project completion—to ensure your vision is realized.
-
6. Planning for contingencies
In construction, unexpected circumstances can arise. That's why Hawthorn incorporates contingency plans into the initial estimate, as a safety net to unforeseen financial or logistical challenges. We keep our contingencies transparent. If necessary, we proactively seek adjustments in potential areas that won't compromise your vision. We offer you choices. Finally, if it turns out we don't need a contingency, we don't spend it.
-
7. Using the right tools and technology
Hawthorn uses the latest software to optimize the speed and thoroughness of our budget estimating and tracking. Our technology stack includes:
Takeoff (materials costing) software. Calculating the cost of materials is the most time consuming and error-prone part of construction cost estimating. Takeoff construction software uses sophisticated procurement, cutting edge databases, and cost breakdown analysis to deliver the fastest, most precise estimates.
Budget software. We use CoConstruct estimating software, which provides a very detailed and comprehensive view of the budget at every phase of construction—including full transparency for our clients. This includes contingency planning.
We're experts at estimating
1%
We stay within 1% of budget estimates
What elements make up the
design build fee structure?
The transparency and flexibility of design build is possible thanks to the collaboration of the experienced stakeholders on the team, from designers to subcontractors. Leveraging their combined knowledge, cost estimates are based on these basic factors:
-
1. Project design costs
These fees could include architectural, mechanical and civil engineering, Computer Aided Design (CAD) and other services.
-
2. Material quantities
Once the various building materials have been decided, designers and contractors confer to reliably calculate (also called "takeoff") what quantities will be needed to complete the project.
-
3. Material prices
Costs for materials fluctuate constantly, so estimators must have the familiarity needed to anticipate these price variations. They then time the optimum buying cycle based on availability, order size, delivery time frame, exchange rates (if imported), and more.
-
4. Labor hours
Based on contractors' experience with specific crews or applied on a labor dollar per unit man-hour basis, estimates must allow for variations due to project complexity.
-
5. Labor rates
Estimators consider not only the cost-per-hour base wages for the craftspeople on the project, but also fringe benefits, payroll burdens (eg. vehicle expenses and travel). Based on project schedules, overtime and loss of productivity may also influence estimates.
-
6. Subcontractor quotes
Subcontractors, for such specialties as electrical and plumbing, will provide their own quotes to the design build team, based on their own material, labor, equipment, indirect costs, plus profit. Quotes from subcontractors may also vary depending on their payment terms and their payment history with the general contractor.
-
7. Equipment costs
Prices for equipment will depend on the type, size, cycle times, and capacity necessary to complete the project. Costs will also differ if the builder already owns or must rent, lease, or purchase the equipment.
-
8. Indirect costs
Estimates will also factor in other associated costs. These include legal fees, permits, temporary utility costs, temporary construction and heating/cooling, an on-site job office, staffing, consumables, and other expenses incidental to the construction operation.
-
Payment schedule
A common question from people interested in building a new home with a builder is "What is the schedule of payments?" Sometimes called a draw schedule, this is a detailed payment plan for a construction project. The draw schedule is especially helpful if a bank is financing your project as it outlines when the bank will disburse funds to you and the builder.
Draw schedules are typically proposed by the builder—but they may be negotiated between the firm, the bank, and yourself. In some cases, the bank may have a standardized draw schedule they prefer to use.
The size of the project will usually determine the number of payments in the draw schedule. These payments are usually linked to milestones in the construction process. In some cases, they may be based on percentages of project completion. These payments should match the design builder's budget estimates expected for the work completed in each phase. These line item cost estimates are usually summarized in a budget breakdown called a schedule of values. If you are working with a lender, contact them first to see if they have a specific format to follow.
You deserve a custom design build team you can trust who delivers your vision at a price they can stand by. By embracing transparency, realistic planning, and open communication, Hawthorn Builders turns the daunting task of staying within 1% of initial cost estimates into reality.
Book an appointment with us now to learn how we can make your luxury home a reality —
with greater speed, simplicity, transparency and budgetability than you ever dreamed.
All Rights Reserved | Hawthorn Builders







